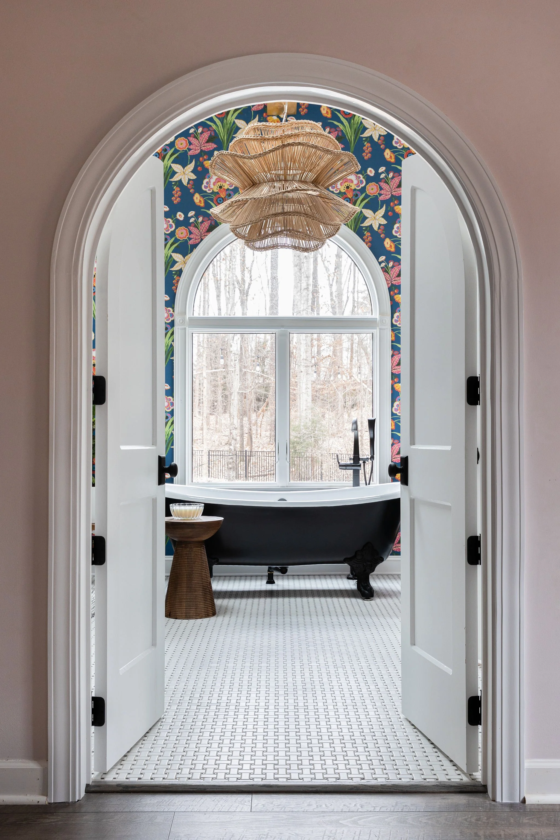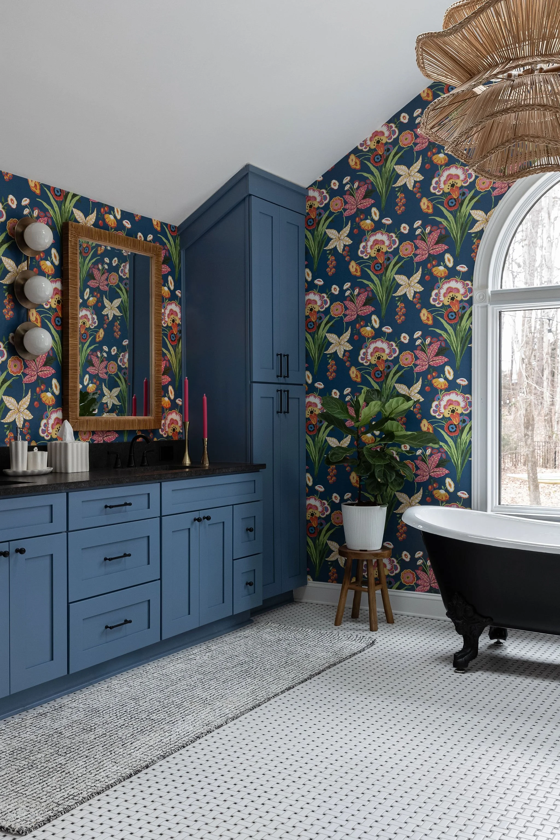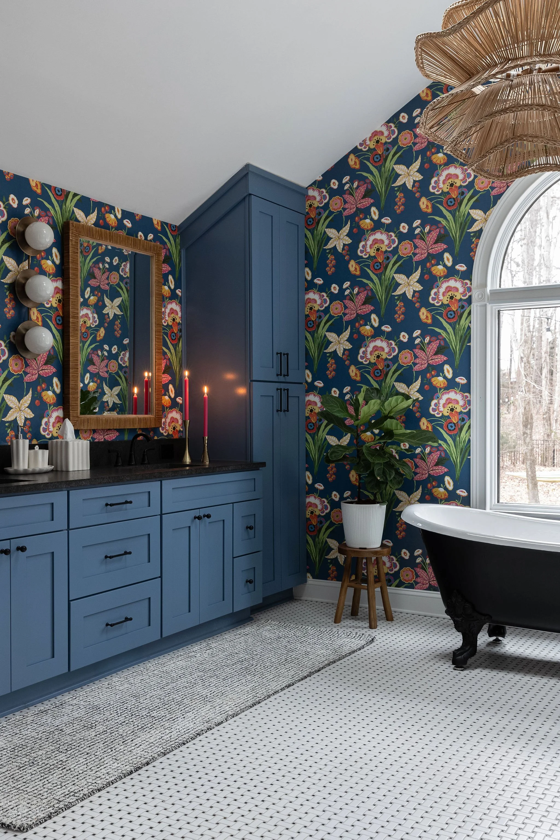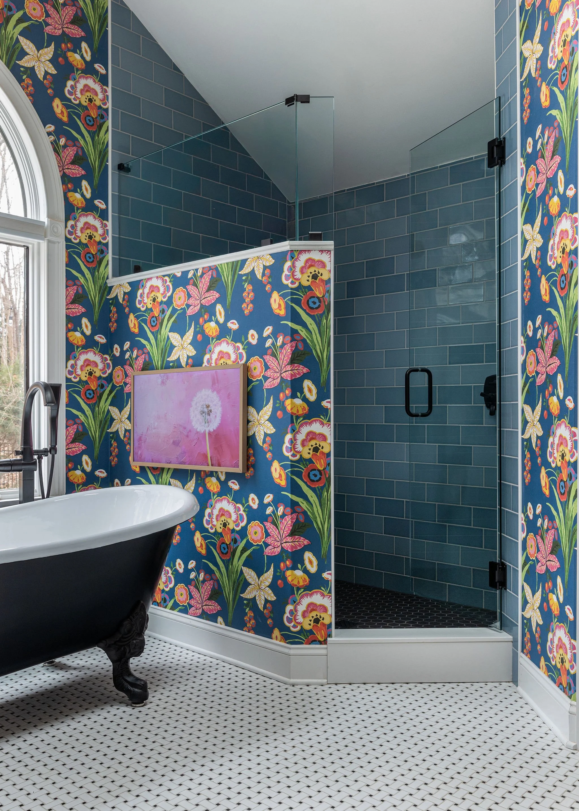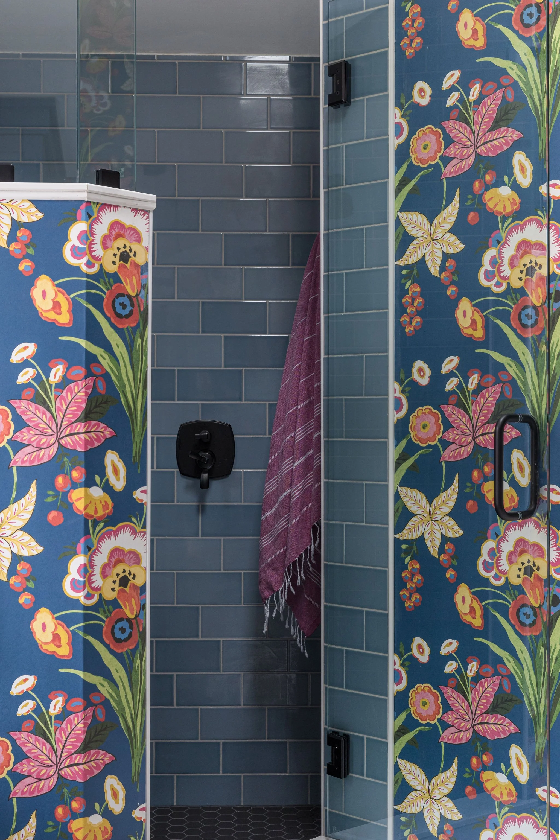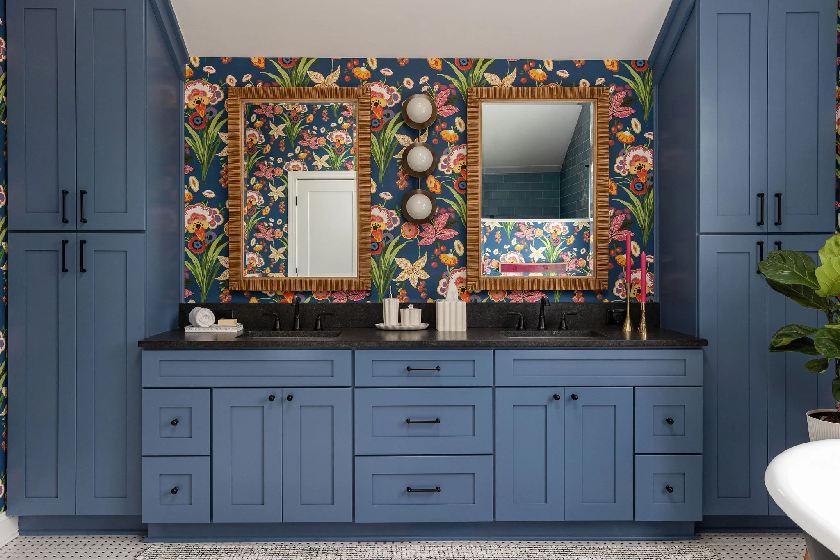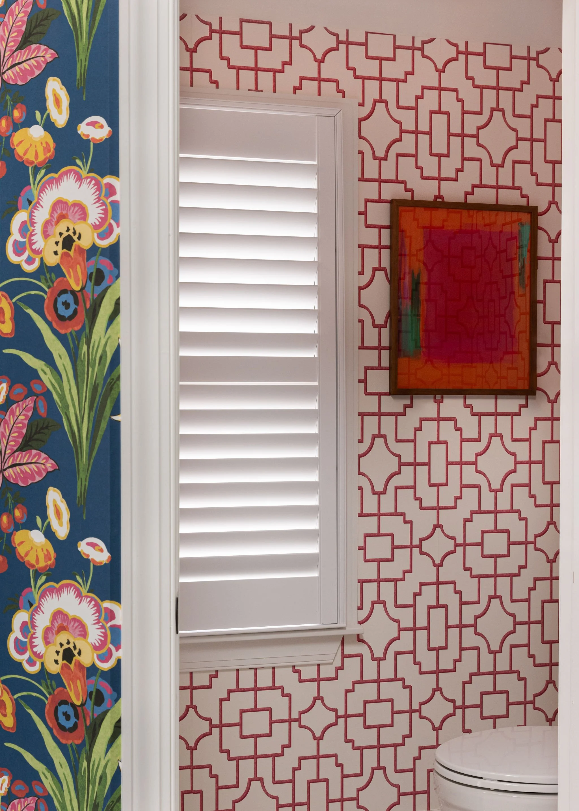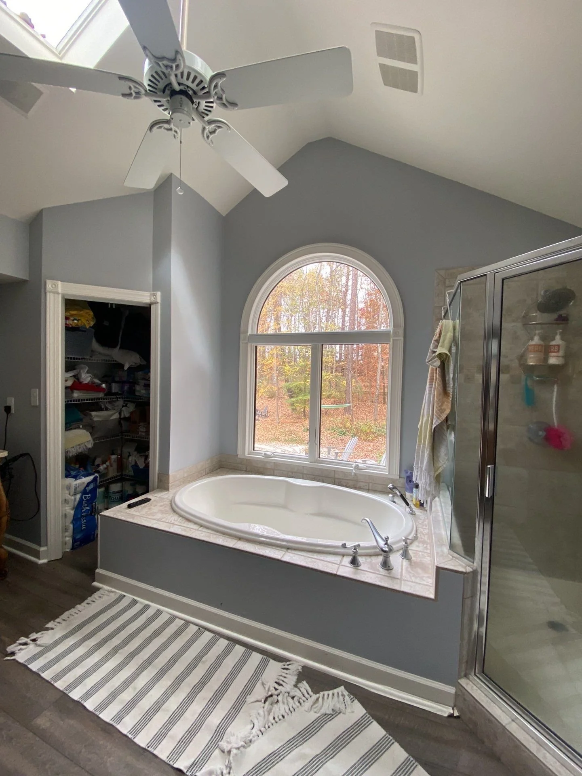
Timberview
The design focused on creating a functional, organized, and visually stunning space for the family. The outdated layout was reimagined, and cluttered storage solutions were replaced with a customized vanity that allowed for a cleaner, more efficient use of space. The once dated shower area was transformed by removing the doors and adding a modern, open wall. This simple yet impactful change created a more spacious and inviting feel. Vibrant wallpaper and bold tiles were selected to complement the fresh design, making the bathroom not only more functional but also a true retreat. The combination of thoughtful layout changes, unique materials, and personal touches turned the bathroom into a beautiful, practical space that’s now both stylish and comfortable.
↓
PROJECT
Renovation
BUILDER
Simple Solutions Home
ARCHITECT
None Required
PHOTOs
Heather Ison
The client story
“Misty was so great to work with. I was looking to bring new life to our master bathroom. Misty was able to envision an updated layout that made for a better use of space that works so much better for our family.
I was able to voice the problems I wanted to solve (such as organized storage and having too much stuff cluttering the bathroom counter) and she created a beautiful space that considered the details I wanted. Misty asked thoughtful questions about the space and took into account items I wouldn’t have even considered if I was left to design on my own.
After it was completed, I went back and looked at the ideas that I originally gathered when starting the project. It was really amazing to see how Misty took my thoughts and elements of those designs and integrated them into a fresh, new, original design for my space. The space is beautiful and functional. I would highly recommend working with Misty and her team.”
SARA
BEFORE & AFTER


