We are so excited to share the final details of this historic home interior design project! Reveal Day has arrived, and we’re giving the scoop on the final entertaining spaces and all the finishing touches. But first, if you need to catch up, check out Parts 1 & 2:
Room Layout & Flow
Older homes usually have a layout challenge, and this home was no exception. The choppy floor plan and the long narrow family room made entertaining and functionality difficult.
Our primary goal was to create defined entertaining spaces that could stand alone while also flowing into one another. We enhanced the flow between the family room and the dining/kitchen area with designated zones.
At its core, functional design is the art of using pieces to trick the brain into seeing the space for what it is meant to be. We used rugs, lighting, drapery, furniture placement, and built-ins for this home to make the magic happen.
Anchoring each space with rugs makes the two areas seem very intentional. The family room rug is horizontal while the library cocktail lounge rug is vertical – so the rooms seem distinctly different – and the vertical placement pulls the eye into the kitchen to connect the rooms. When entertaining, friends and family feel like they are a part of what’s happening in the heart of the home, even when sitting in the swivel chairs or on the built-in bench seat.
Our design also included a new lighting plan for the family room. With no original overhead lighting, adding recessed lights was a priority. We took advantage of starting from scratch by creating two lighting zones – one specific to the TV area and one specific to the library cocktail lounge. In addition to being able to use the two lighting zones independently, the overhead lighting was wired with dimmers so the light level could be customized to suit the activities.
Drapery & Rugs
The colors for the rugs and drapery give a nod to the beach, the clients’ favorite getaway spot, with a casual, classy vibe. A whitewashed jute rug adds natural texture and brightness without feeling overdone. Creating homes that are stylish yet comfortable is a core CoCreative value. We get it – a home is for living, not looking.
Drapery added another layer of color and texture. Custom drapery is often a worthy investment for making a massive impact. In this space, customization was key for two main reasons: 1) Balancing the built-in media unit required an extra-wide panel. 2) Accommodating the sloping, uneven floors.
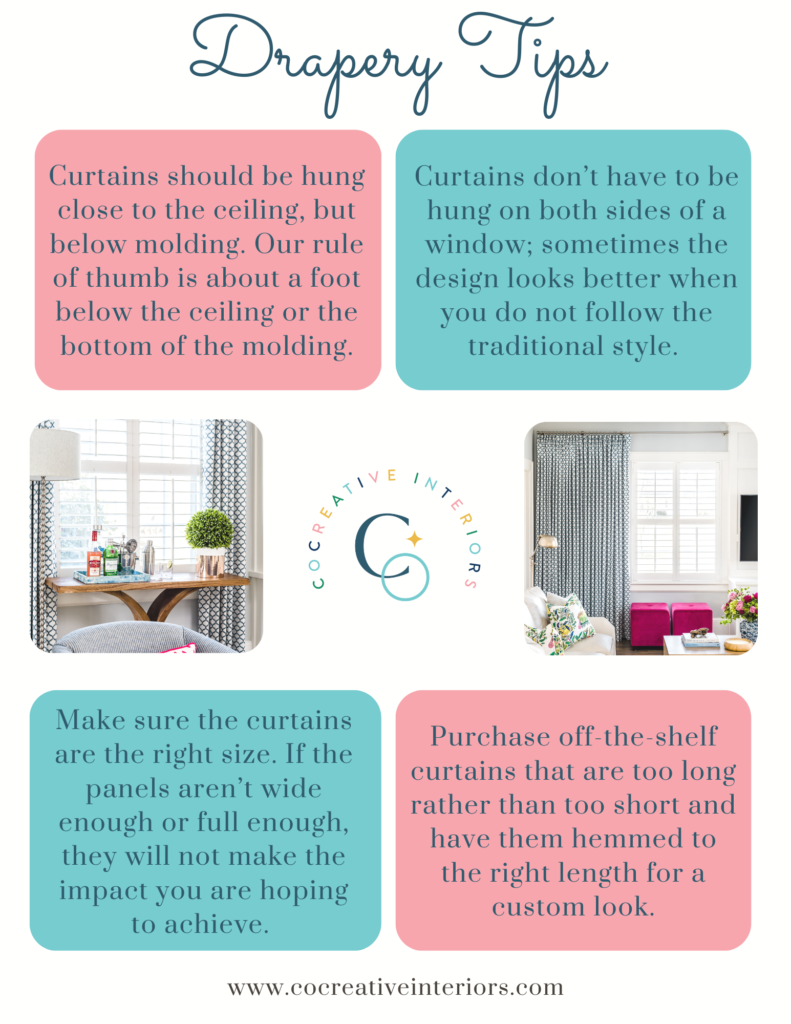
Furniture
The clients were ready to replace their well-loved college pieces with upgraded furnishings. Starting from scratch opened the door to endless possibilities for finding options to make the most of each space.
The clients specifically wanted leather seating. The pieces we selected will hold up to the wear and tear of kiddos and pets. Leather can get a bad rap for fear of being uncomfortable. Many types of leather are buttery soft and come in various colors. The chalky white sofa and loveseat add to the room’s lightness. Though the loveseat sits in front of the fireplace, low arms keep the eye moving without blocking the focal point.
The ottoman doubles as additional seating and a place to kick back and relax. The moveable table over the ottoman can be positioned for eating, playing board games, or holding drinks. Pink velvet cubes add an unexpected splash of color and double as extra seating.
The swivel chairs and the bench seat in the library area are meant for visiting, reading, or enjoying a glass of wine. A small cocktail table is the perfect size for the clients’ daughter to sit at and work on crafts.
Additional Design Details
In every project, details unique to the home and those who live there make it special. This home is no exception.
Rather than running crown molding around the entire room, it tops only the fireplace bump-out and built-ins. Creating a hard line between the walls and ceiling would have interrupted the visual flow, making the room feel smaller. The molding also draws attention to the fireplace and built-ins as design statements.
Accessories are to a design what jewelry is to an outfit – it’s just not finished without it.
Start with what you already own – because who needs more stuff? You may have hidden treasures begging to be on display. Here, grandma’s ginger jars were given a place of honor on the new built-ins. Arranging a large book collection by color adds instant pizazz and keeps the library accessible without looking too busy.
Our team gifted the clients with a hand-painted Villworth sign. This crowning jewel of the library cocktail lounge is a nod to an inside neighborhood joke. A fun piece can add just a bit more personality into any entertaining space, be creative!
Design Tips
Each project has its own set of challenges and teaches us new tips we can share with future clients.
Here are a few of our key takeaways from this design:
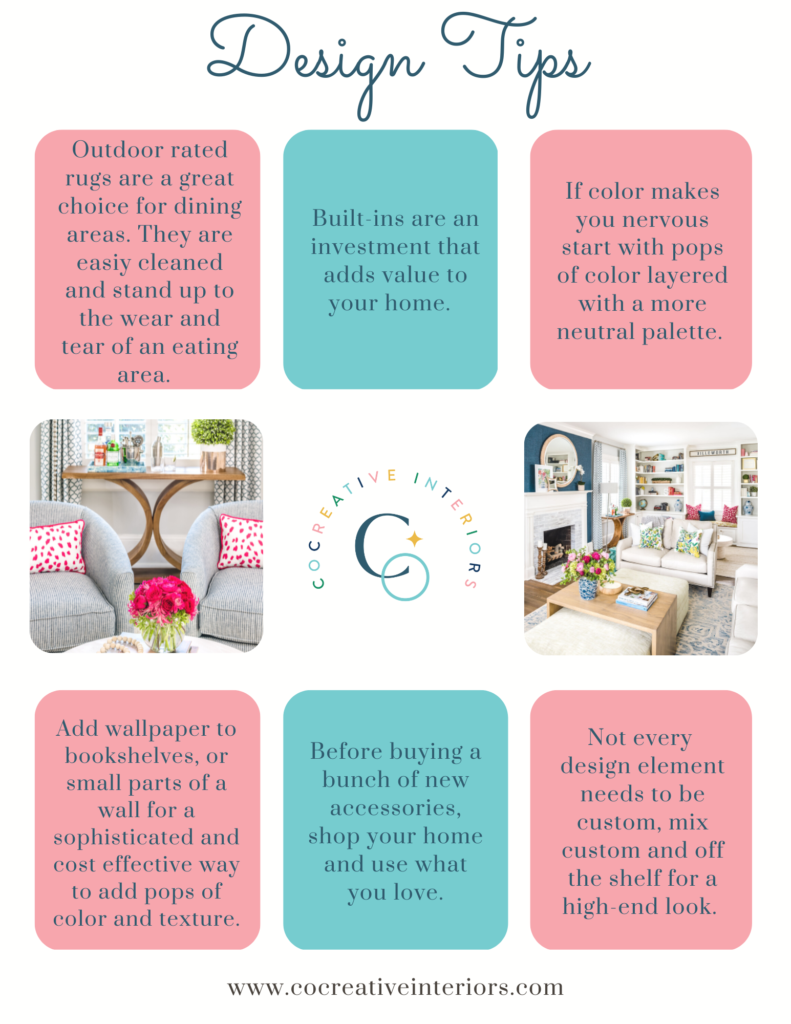
The Final Reveal
Y’all, we love this family and their finished entertainment spaces so much – enjoy the eye candy!
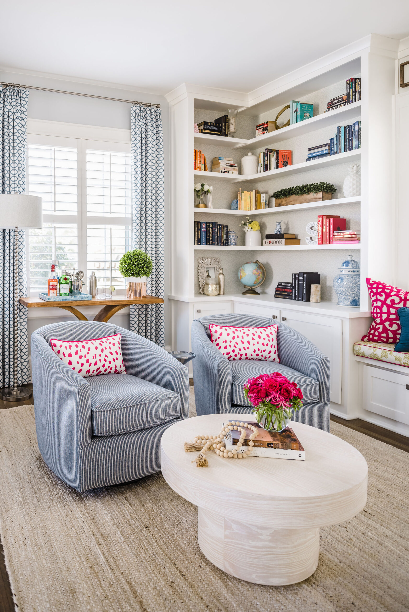
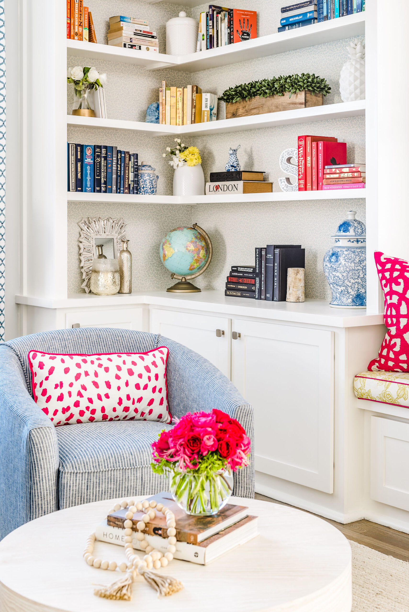
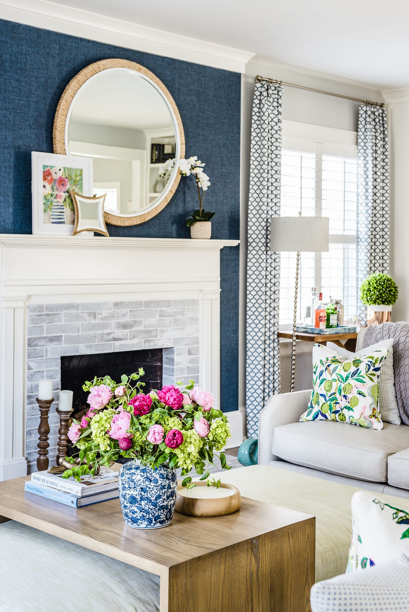
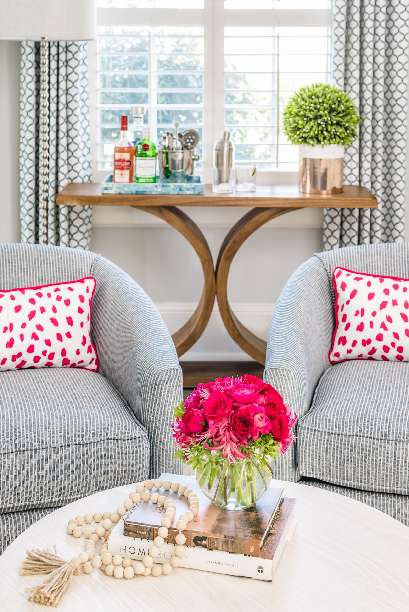
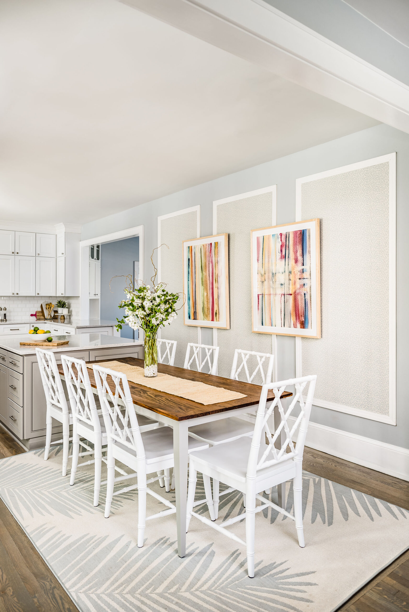
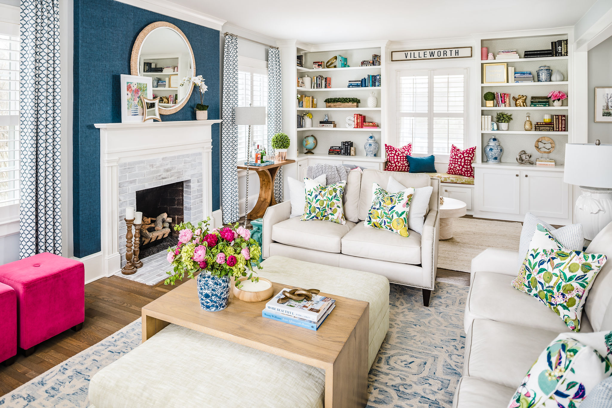
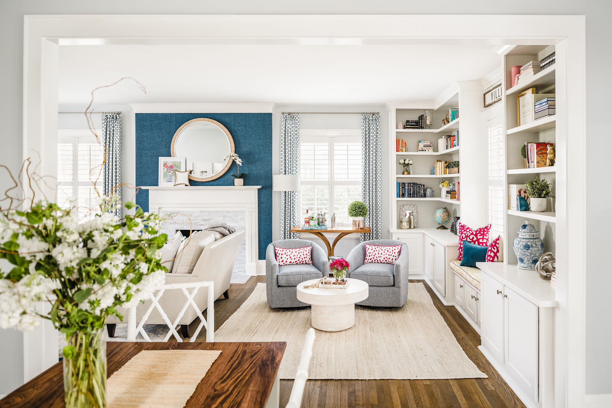
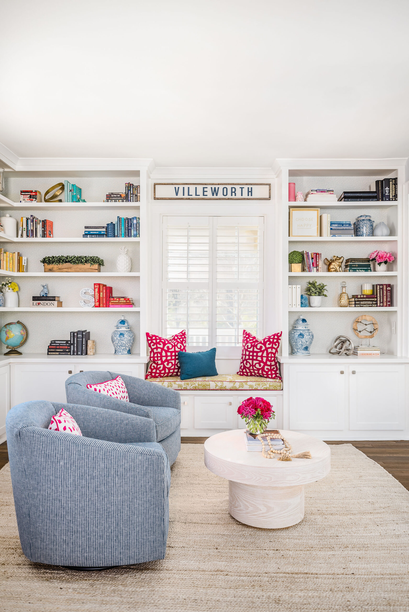
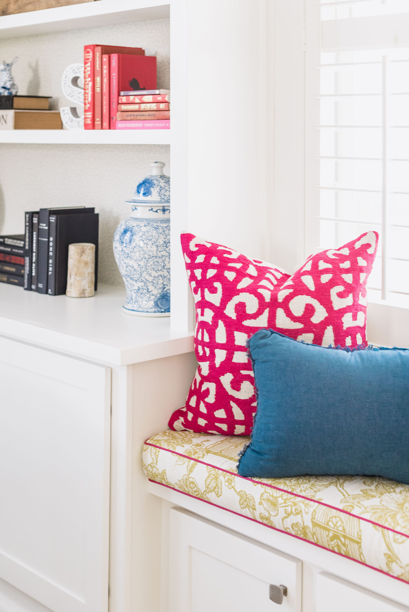
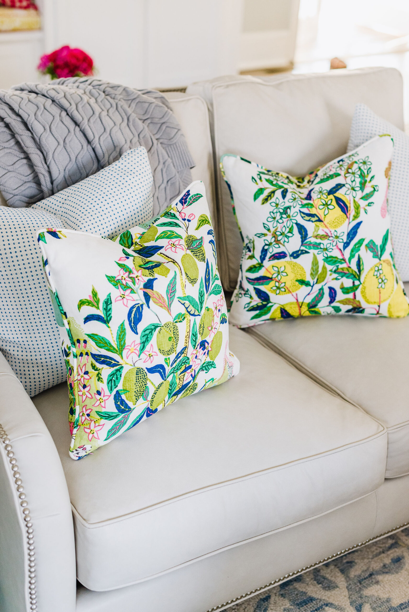
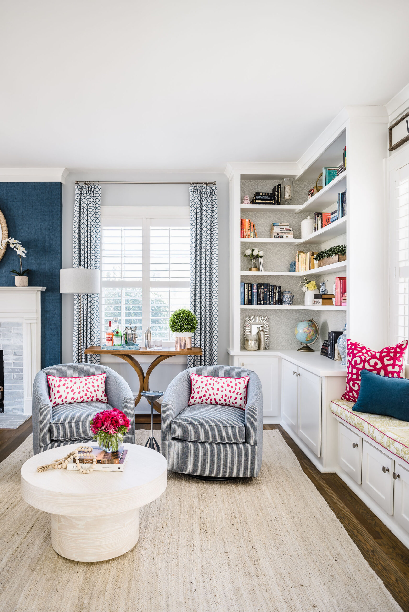
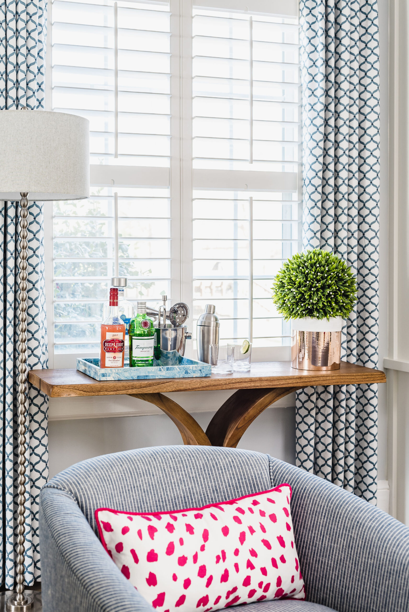
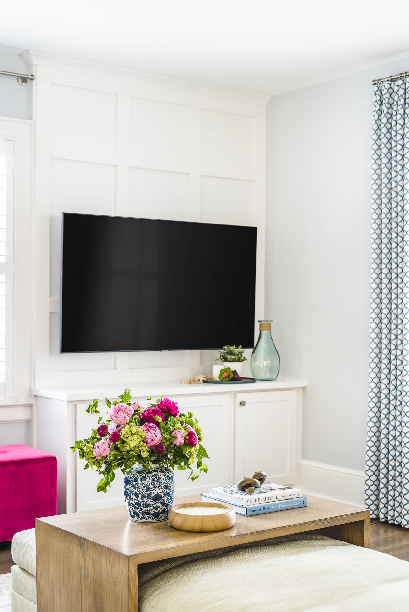
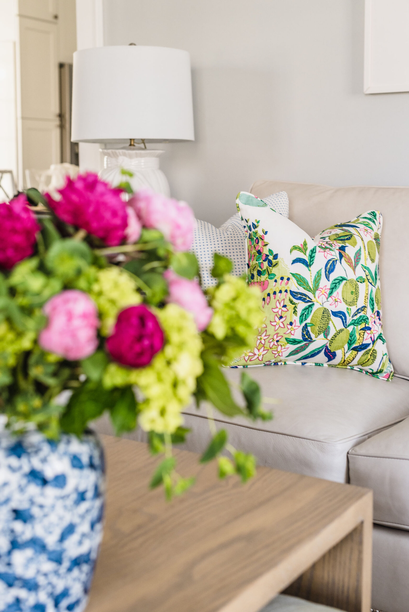
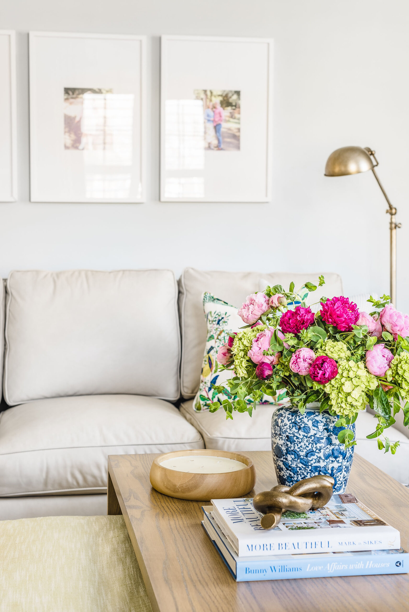
Creating homes that are stylish yet comfortable and functional is a core design value at CoCreative Interiors. Because who cares if it’s pretty if you don’t want to sit and stay a while, too? This project was so much fun and we hope this family enjoys all the entertaining spaces that were created!
If you’d like to chat about your Charlotte, NC, interior design project, you’re invited to book a complimentary Discovery Call! You can also download our free project planner and budget worksheet to jumpstart the design of your dream home.
Vendors Used in Our Design
Floral Arrangements: FloraBella
Custom Island Table: Jesus Was A Carpenter
Draperies: Tootie’s Covers
Pillows and Cushion: Jersey Bell Sews
Villeworth Sign: AR Workshop Belmont
Built-ins: The Built-In Cabinet Company
Floor Lamps: Ballard Designs, Uttermost Company
Family Room Ottoman & Table: Vanguard Furniture
Swivel Gliders: Bassett Furniture
Mirror: Uttermost Company
Drink Table: West Elm
Sofa & Loveseat: Bradington Young
Family Room Rug: Surya Social
Benchseat Pillow Set: The Depot at Gibson Mills
Sofa Pillows (Dotted): Stout Textiles
Sofa Pillows (Print): Schumacher
Drapery Fabric: Stout Textiles
Side Table: Accents Beyond in Sherwin Williams in Marea Baja SW 9185
Paint: Sherwin-Williams Misty SW 6232
Chair Lumbar Pillows, Big Ditty Fabric by Dana Gibson Design
Bench Cushion: Stroheim Fabrics
Bookcase Wallpaper: Brewster Home
Accessories: Home Goods, The Depot at Gibson Mills
Cocktail Table: West Elm
Martini Table: West Elm
Spirits: Deep Eddy Vodka, Tanqueray Gin, 1800 Tequila
Rug: Amazon Home
Dining Chairs: Birch Lane
Art Print: Etsy, Paper House Printshop
Dining Room Rug: Surya
Art Prints: Picture Salon, Etsy
Wallpaper: Brewster Home

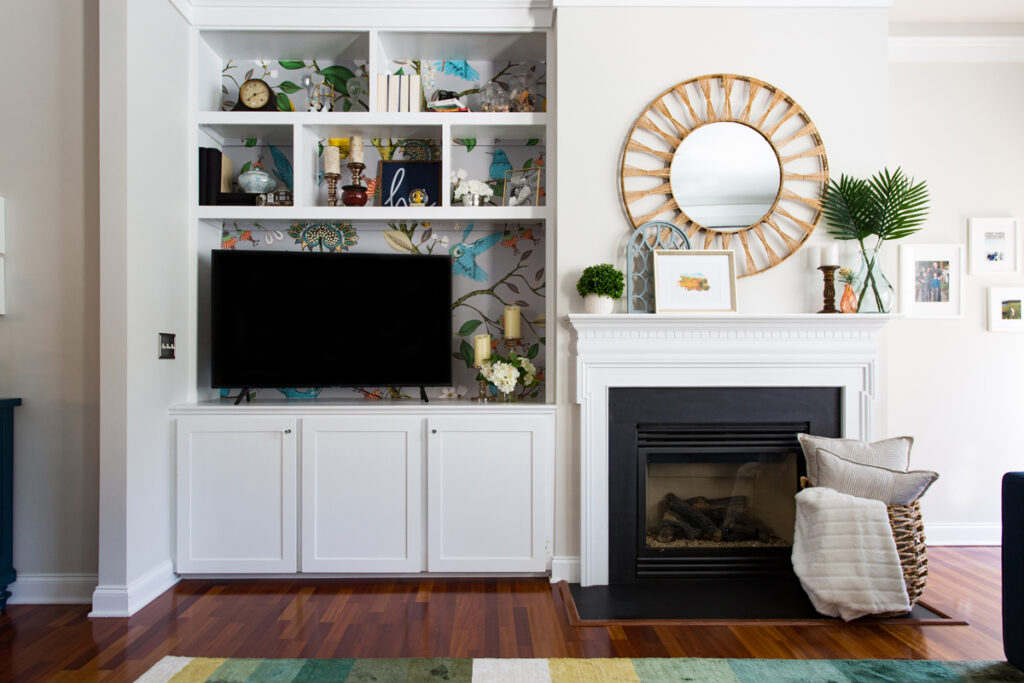
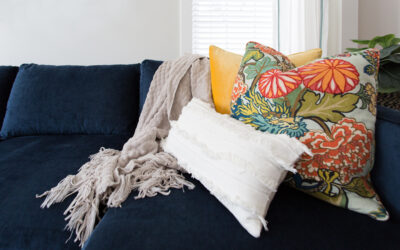
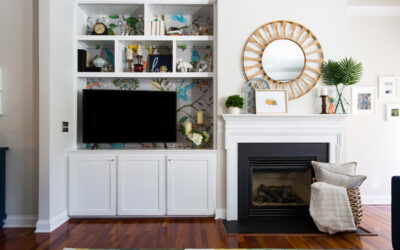
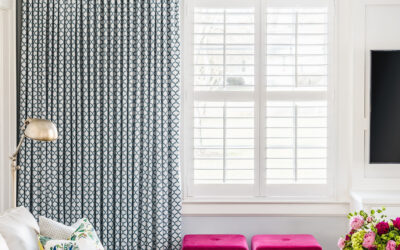
0 Comments