Y’all! We are so excited to share another fun interior design project. We started mostly from scratch after this family moved into a new home and wanted all new things to create a comfortable living space.
This project encompassed five areas of their home, and the main goal was to create a home that would be perfect for hanging out and fostering a close family relationship with growing kiddos.
The family spends a lot of time at home, including working from home and entertaining. With two growing boys with busy lives of their own, creating space for them to hang out as a family was a top priority. They also want their home to be a gathering place for friends and family.
Our work centered around the living room, kitchen, dining room, foyer, and powder room. Despite being five distinct spaces, we wanted them to flow into one another and feel cohesive.
Check out our initial design board for the living room and dining room and get an idea of our vision for their home.
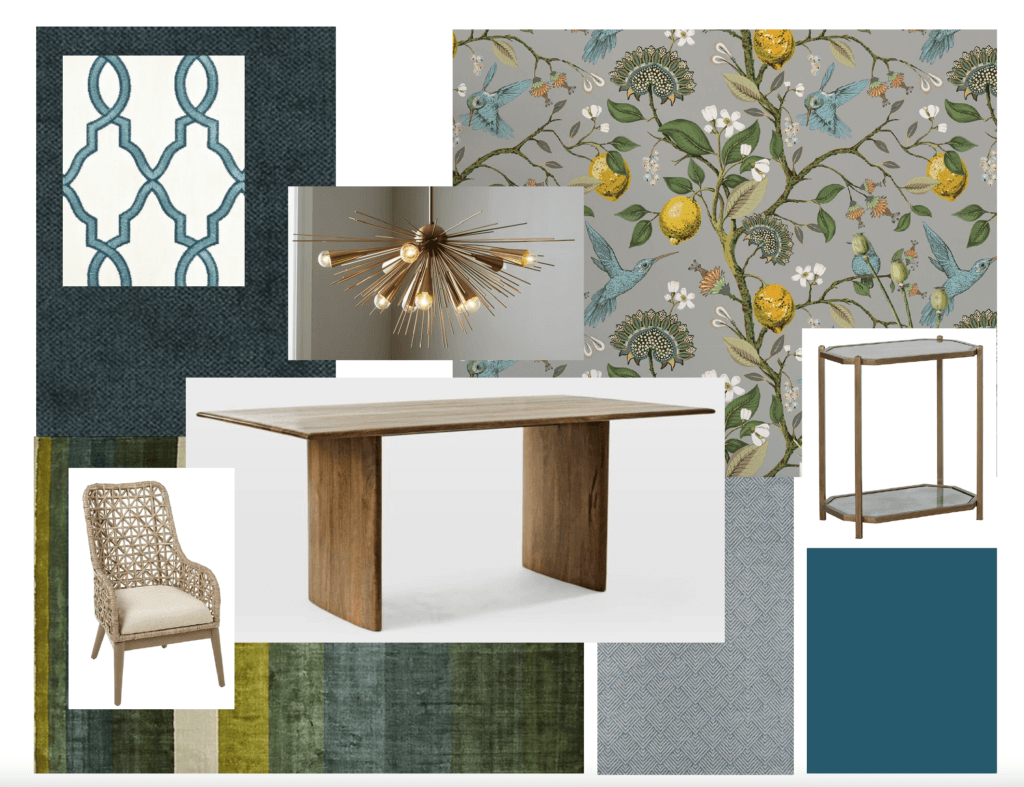
Initial Design Board
Creating a comfortable Living Room
For this family of four, the main goal was to create a space for connection. Since most gathering and entertaining happens in the living room, we spent a huge amount of energy in this space. Similar to our historical home project, the living room needed to do double duty as a TV room and an entertaining space.
If you’re familiar with our process, you know that we like to use what you have before we start making purchases. This room has some great elements that were lovely and did not need any change. The floors are a gorgeous, rich brown that we did not need to update. We also left the neutral paint, adding pops of color with furniture and wallpaper.
The living room is long with a slightly awkward layout. The fireplace and built-ins are the focal point, but are not perfectly centered. So, we had to ensure our design balanced the space while allowing the fireplace and the entertainment area to anchor the space.
Since the dining and living room space are side by side, we created definition with a new rug and sofa. The existing rug was too small for the area and made the room feel smaller. We swapped in a gorgeous blue and green rug that measured 9’x12′ to fil the space. The large rug creates a defined area separate from the dining room.
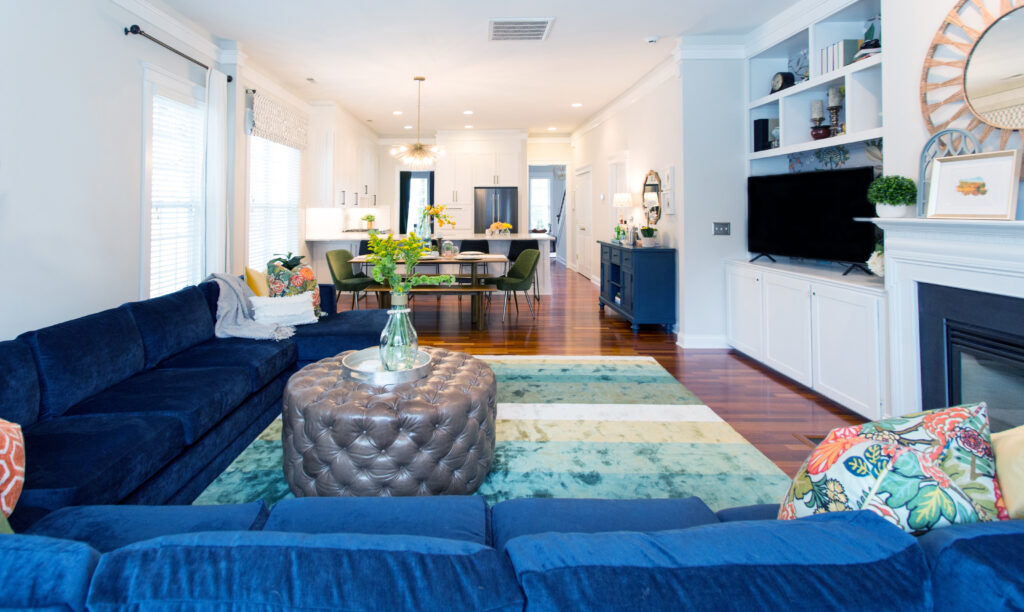
Defined Space Between Dining Room and Living Room
The rug’s colors also complimented the orange undertones of the flooring and was a perfect base for the deep blue sectional sofa we selected. Previously, they had a smaller couch and a recliner that all sat against the wall facing the fireplace. That layout did not work for anything except watching television since everyone was facing one direction. We selected a sectional that added seating perfectly suited to family movie nights, hanging out, and conversation.
Large sectional sofas that seat many people are perfect for families who like to lounge and need lots of seating when they entertain, but the people sitting in the middle have no place to set their drinks. To solve that problem, we pulled the sofa away from the wall and added console tables behind one side. We added baskets on the lower shelves to store away cozy blankets. To complete the seating area, we added a leather ottoman ideal for kicking up your feet; bonus, it can also be used as additional seating or a table for games and snacks.
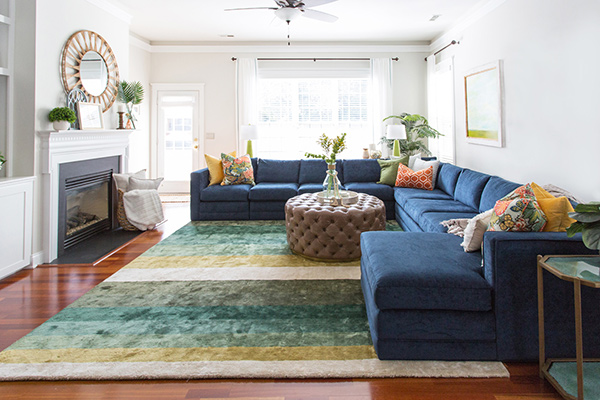
Multi-Use Ottoman in the Comfortable Living Room
To complete the comfortable living room, we needed to add some elements that injected the family’s personality and made the room feel like a family gathering space. One of their sons is an avid birdwatcher, so we decided to pull in brightly colored wallpaper featuring colorful birds into the built-ins. Adding wallpaper in small places can add some bright pops of color without committing to an entire room of wallpaper or bold paint. We also added new doors to the built-ins to create more hidden storage and update the look of the shelving.
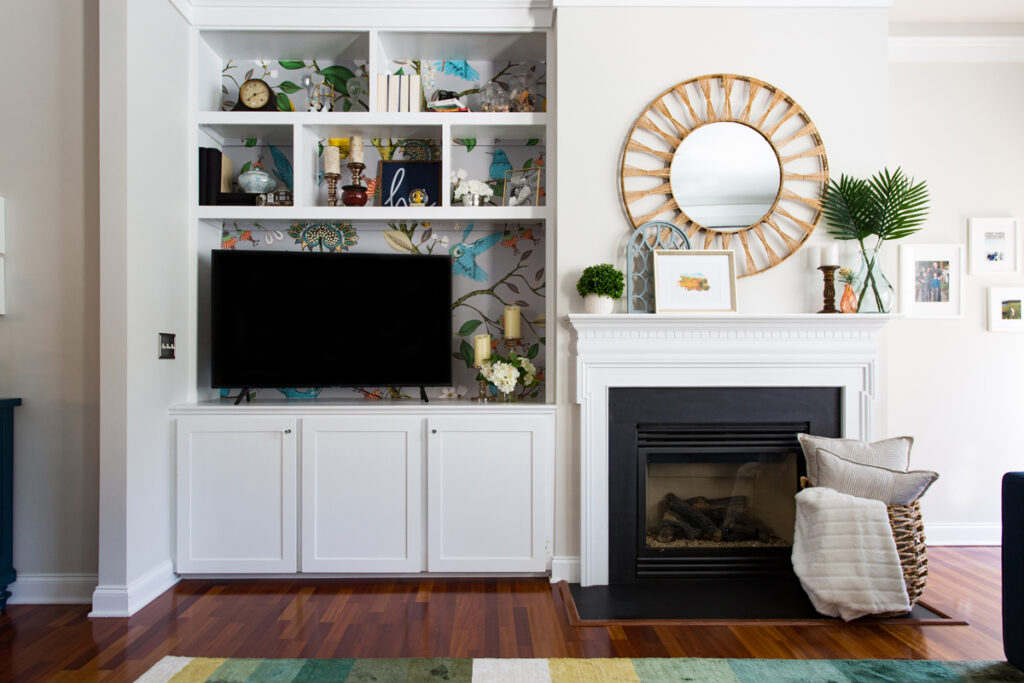
Colorful Wallpaper Makes the Living Room Built-Ins Pop
To complete the space, we pulled in a ton of items the family already had on hand to fill the shelves and added some well-loved items that reflect the family and their interests.
Check out these before and after photos of this cozy comfortable living room! Doesn’t it look like a fun place for a movie or game night?
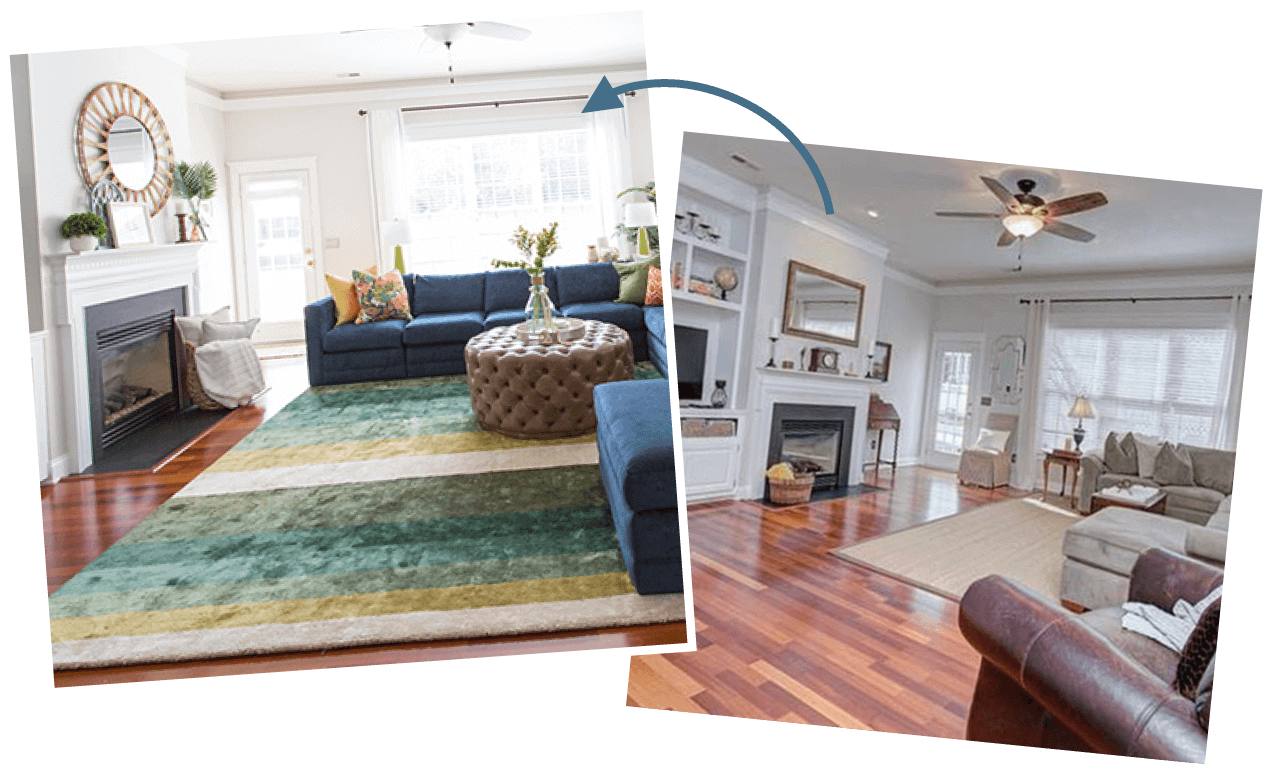
A Dining Room for Gathering
The living room of this home flows right into the dining area. For a family that loves to entertain, this layout is ideal. People can flow easily, and, even with the defined spaces, there are no obstructions to make the rooms feel cut off from each other. We wanted to continue the theme of creating a comfortable living space to gather as a family with room for friends and family.
The dining area is not a huge room, so we opted for a table with benches instead of chairs. With the benches, we were able to create seating for eight people around an appropriately sized table for the room. If we had selected chairs, we would have maxed out the seating at six people. Benches are also easy to clean and are great seating when the teens and their friends want to gather. Bonus, they keep the sightlines open from the kitchen to the family room. We also switched the chandelier over the table to something more suited to the family’s mid-century modern aesthetic.
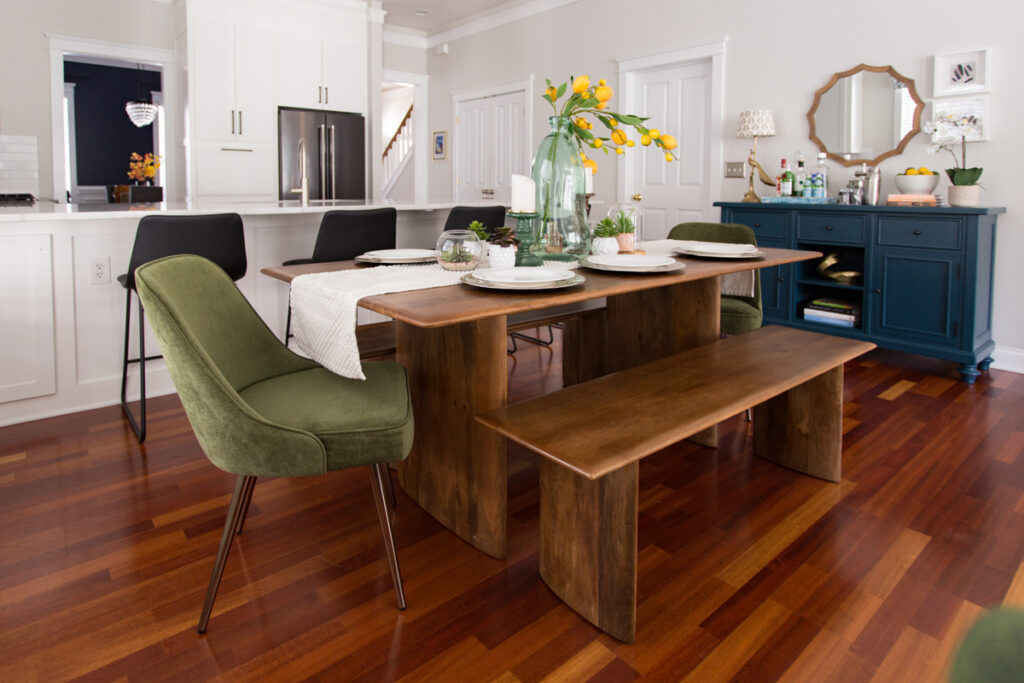
Benches Provide Maximum Seating
The dining room has a gorgeous picture window that frames the dining table.
The family already had classic white blinds that provided privacy and controlled natural light. We added color with a faux roman shade to give the window a bit more style without the bulk of curtains or a full-size roman shade – a fun trick for getting big bang for the budget!
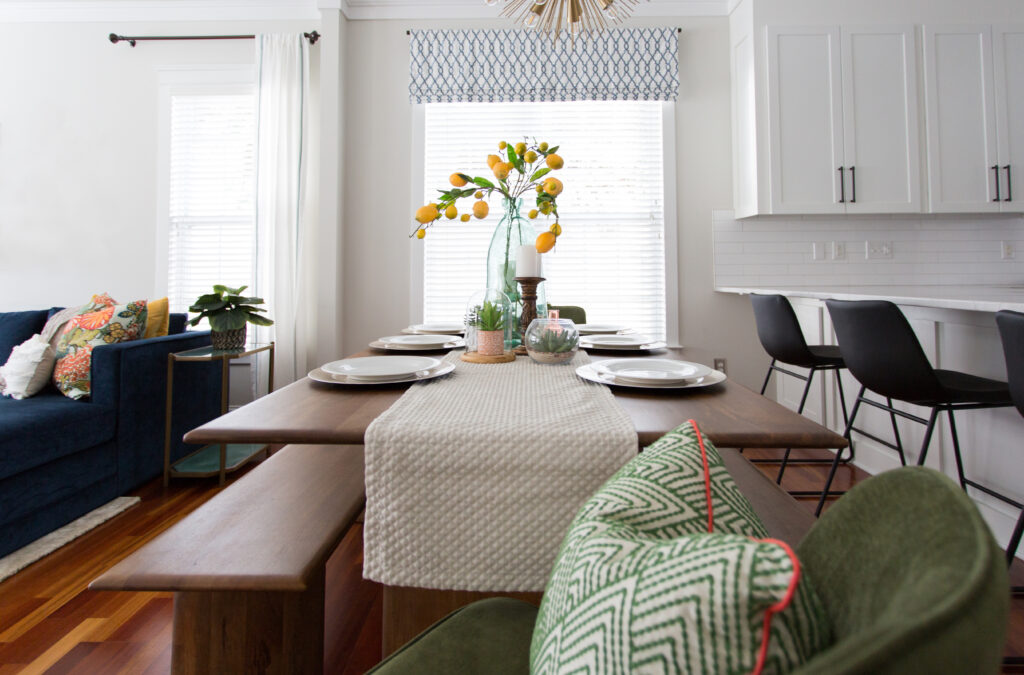
Faux Roman Shades Add a Pop of Color
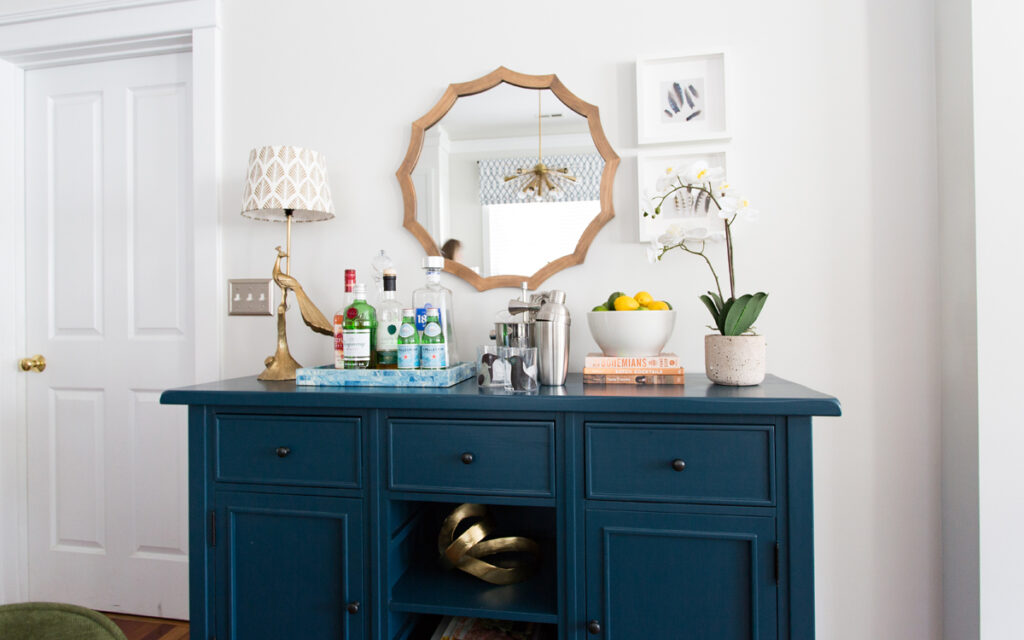
Gorgeous Bar Area Perfect For Entertaining
In the spirit of entertaining, we turned an existing hutch into a bar area and a focal point for the space. In CoCreative Interior style, we used a piece they already had and painted it to fit into the new color palette. A bar area does not need to be a particular furniture style or a rolling cart. We are big fans of using something already in the space, not adding something additional. If you want to add a bar to your home, check out this post about creating a bar in your home.
We also wanted to add some of the family’s style and personality to the dining room, so we added framed feathers over the hutch as a nod to their love of birds. We also added a few orange-colored books to tie in the oranges from the wood floors and a lovely mid-century modern table lamp.
The changes we made in the dining room had a big impact! Check out these before and after photos.
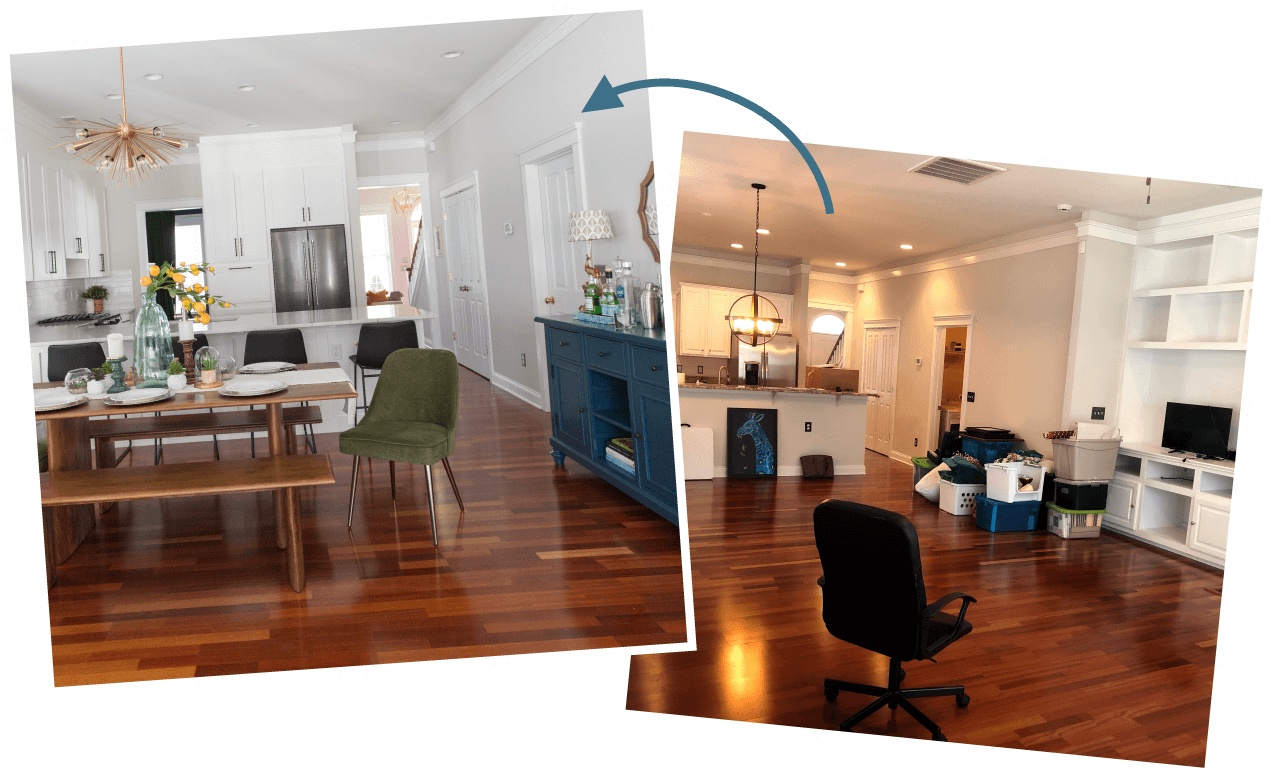
This recap covers only part one of this project! In part two, we’ll share transformations of the kitchen, foyer, and powder room (which has a fun story). We’ll also share design tips from this project and the final image gallery. Book your complimentary call today if you are ready to start your Charlotte, NC interior design project! You can also download our free project planner and budget worksheet and if you want to get a jumpstart on the planning process.
Photos: Tori Hartwell Photography
Vendors Used In Our Design
Living Room
- Sofa: Younger + Co (youngerfurniture.com)
- Pillows: Antiques, Home Decor and More | The Depot at Gibson Mill | United States (depotgibsonmill.com)
- Pillow Insert: Home Furniture, Home Decor & Outdoor Furniture | Pottery Barn
- Throw: Home Decor Store And More | HomeGoods
- Throw Blanket, Planter Stand, Sofa Tables: Furniture, Home Decor, Rugs, Unique Gifts | World Market
- Accent Table: Ballard Designs
- Curtain Rod, Basket: West Elm: Modern Furniture, Home Decor, Lighting & More
- Valence Fabric: Stout | Wholesale Fabrics, Trimmings, Hardware, and Wallpaper (stouttextiles.com)
- Fan: The Home Depot
- Mirror: SOURCE | Empowering Independent Designers
- Lamp Set: Wayfair.com – Online Home Store for Furniture, Decor, Outdoors & More
- Rug: Modern Furniture Store & Contemporary Home Decor Online | CB2
- Valence: JaimeInteriors – Etsy
- Wallpaper: GreenPlanetPrints – Etsy
- Pillow Cover: Southern Charm Pillows
- Ottoman: Williams-Sonoma Home, Luxury Furniture & Home Decor | Williams Sonoma
- Sofa Pillow Fabric: Schumacher | A Designer’s Resource for Fabric, Wallpaper & Trim | Schumacher (fschumacher.com)
Dining Room
- Chandelier, Dining Chairs, Table and Benches, Curtains: West Elm: Modern Furniture, Home Decor, Lighting & More
- Glassware: Marshalls Official Site | Shop Shoes, Clothing, Home Decor & More
- Side Tables: Furniture Stores and Home Decor (ballarddesigns.com)
- Valence: JaimeInteriors – Etsy
- Buffet Paint: Heirloom Traditions ALL-IN-ONE Paint (allinonepaint.com)
- Buffet Lamp: Furniture, Home Decor, Rugs, Unique Gifts | World Market
- Orchid: Modern Furniture Store & Contemporary Home Decor Online | CB2
- Watercolors: Amazon.com
- Placemats: Hobby Lobby Arts & Crafts Stores
- Tablerunner: Home Decor Store And More | HomeGoods

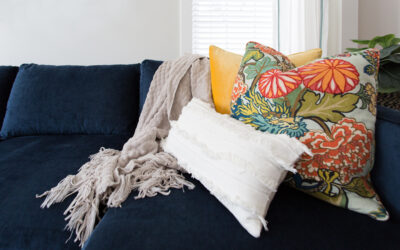
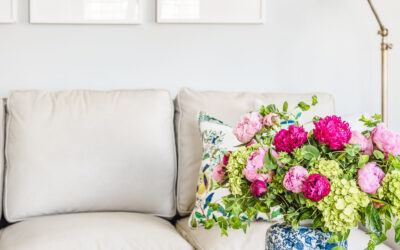
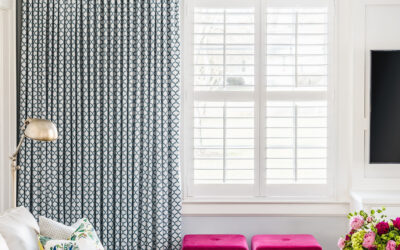
0 Comments